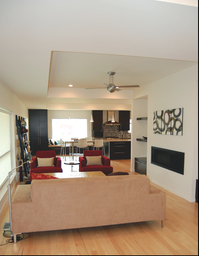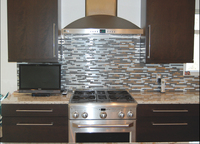Bonnie Hubbs loves modern design and her newly-remodeled home on Walnut Street certainly shows it.
“This house was built in 1955,” she said. “When it came on the market I really tried to talk my husband into purchasing it, but he was not interested at all.”
Bonnie enlisted the help of her best friend, Michelle Baumann who lived across the street, but Bonnie’s husband, Dave was a hard sell.
“I just really wanted a modern-style home and I knew it would turn out really well,” Bonnie said. “I did more research and found out the house came with 12 very small lots and that is what got him.
He is a big land guy. He loves a big yard and gardening and we eventually purchased it in May 2011.”
The first thing they did when they took possession in September 2011 was gut the entire house, Bonnie said.
“We started destruction in September, my son asked some of his football buddies to come help and we tore out all the sheetrock and chicken wire and a brick chimney.
We hauled it all out trailer load by trailer load to the landfill,” she said. “It took about a month.”
Then the contractor came in and started constructing Bonnie’s dream home.
“I wanted everything modern and open,” she said.
“I spent tons of hours on the Internet looking at different things and picking out how I wanted everything.”
When the Hubbs bought the home it was decorated in the traditional 1950s style and Bonnie wanted it all gone.
“There really isn’t anything that was left unchanged except for a cabinet in the upstairs laundry room,” she said.
Hubbs changed out all the windows in the home, but used all the window openings that were originally in place.
“All of the windows were the kind with the white grilles blocking your view through,” she said. “I prefer to look through a window and not have those pieces blocking my view.”
The open floor plan of the main floor allows Bonnie’s love of sleek lines to shine through. It also allows Bonnie to entertain a large crowd.
“I have a large family and when we have holidays it’s not strange to have up to 50 people here,” she said. “And I definitely use this kitchen. Some people I know have the commercial grade kitchens and never, ever cook. I assure you, I use mine.”
Keeping with the modern style, Bonnie used simple, clean lines and added unique touches throughout the house such as an art wall that greets visitors at the entrance of the home, unique faucets and fixtures and elegant lighting.
“We used frosted glass sliding doors between the dining area and the den and on the main floor bathroom,” she said. “My husband was worried you’d be able to see through them but you can’t.”
Bonnie also used floating cabinetry in all the bathrooms.
“I just love the look of the floating cabinets,” she said.
While Bonnie was designing her home, she said she spent hours looking at www.houzz.com, a home ideas Web site.
“It’s an amazing site, instead of going to home shows or doing tours of homes you can tour hundreds of homes without even leaving your house,” she said.
Bonnie said overall she is thrilled with how the home turned out.
“We just really love living here and we’re so pleased with how it turned out,” she said.
For more photos, please click here!




