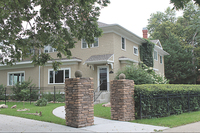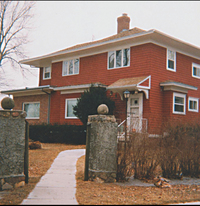When you walk through Kris and John DeJean’s beautiful home on Riverfront here in Yankton you may get the feeling you’re looking at something out of a catalog. Well, you wouldn’t be too far off. This grand and gracious 4,000+ square foot home started out as a 1914 Sears catalog house with a much smaller footprint.
From the early 1900’s to World War II, Sears and other companies offered almost 1,000 different home models through catalogs.
Between 1908 and 1940 more than 200,000 American families purchased a new home from the same catalogs where they purchased clothing, hardware, housewares and other domestic necessities.
The mail order house gave thousands of Americans the opportunity to purchase and build an inexpensive home. Prior to World War I, prices ranged from $146 for the Sears’ Golden Rod cottage, up to $5,140 for the Magnolia, the grandest of all the homes.
These “homes by mail” serve as a symbolic reflection of the time period in which they were constructed. Catalog homes were offered in a variety of architectural styles such as Colonial, Craftsman and Tudor Revival. Buyers often customized the original plans to their personal preferences and needs. Many of these houses remain in existence today and are found in most towns and cities across the United States, including Yankton, South Dakota.
Later homeowners modified exteriors, removed walls, changed windows, enclosed porches or made additions to the original structure.
In the DeJean home, the formal entry, mahogany stairs complete with gold cupid light on the newel post, stained glass windows, wide baseboard trim, and coved ceilings are all still there.
Successive owners have enlarged the original footprint, holding true to its original integrity. The previous owners added an enlarged garage, reconfigured second floor and spacious master suite complete with private balcony on which to sit and relax while the eagles soar the Missouri River right in front of your eyes.
Kris and John wanted to continue to increase the footprint of the house by adding on tiers of decking around the home. Kris attributes the vision to John, and the work to a team of local contractors.
The decking is built to observe the majesty of the Missouri River, as well as the natural habitats of several species of birds. John has thrown wild flower seeds down the sides of the bank, to a beautiful effect. Brilliant zinnia, sunflower and others sway in the breeze. On the south-east corner of their lot, a tall cottonwood crackles in the breeze. Below the tree is a sitting area, removed from the rest of the decking. This is where Kris and John watch the eagles. “We’ve had 5 and 6 eagles perched here at one time.”
John and Kris truly believe in buying local. The vast majority of supplies and contractors all came from Yankton. The previous owners had lost their boat dock to the flood of 2011. John had a new boat dock built, with a turning staircase to the top. Always thinking, John has an outhouse about half way up, and built in benches where the stairs turn – which is a good thing when you are climbing 86 steps! Looking up from the river, you can see the multilevel deck surrounding the south side of the house.
Kris and John did repaint the exterior of the house, and updated the landscaping. Two stone pillars flanked each side of the east drive, John and Kris added a third to the west drive. All three pillars are now covered in a natural stone found locally. This same stone surrounds the extra- large rectangular fire pit on the lower deck level. Bow Creek Metal designed the custom eagle that adorns the western pillar, as well as the safety railings around the decks.
One tree did need to come down in the existing yard. That tree now finds its home as the mantle to the original fireplace, which is also faced with the same rock as the pillars.
Once inside, Kris points out the spectacular updates done by the previous owner. Kris states they did little to the inside of the house, as the previous owners had already done so much. Kris enlisted Stacey Schramm for help with updating paint colors, fixtures and lighting, all designed to blend old and new. The new colors do well in showcasing Kris’s collection of Southwestern art, pottery and religious artifacts. Local design experts from Hatch and Brunicks also assisted with the updating, including flooring and furniture.
The main floor rooms maintain a feel of openness while each keeps its own unique footprint. To the left of the entry way the TV room boasts the houses’ original fireplace, retrofitted with a remote controlled gas flame by Kaisers. Tastefully decorated and cozy, two rich leather recliners face the fireplace. The side table holds a few pieces of Kris’s amazing Southwestern art collection, as does the glass fronted cabinet to the south.
Previously carpeting had run through-out the main floor, and underneath the original pine floors still bear the Sears stamp on the underside. Now replaced with beautiful hardwood floors the rooms flow seamlessly into each other. Master craftsmen such as Carl Livingston tackled wood and drywall to bring this mail order home into the current century. Each room is separated by beautiful wood work and graceful arched ceilings. The gathering space is all about the view. Sit anywhere on the massive wrap around sectional and it is floor to ceiling windows! No need for window treatments in this house. The view is its own treat. To the left (or east) you can make out the Discovery Bridge, and to the west it’s river, river and more river!
Excellent craftsmen were engaged to match new millwork with the old, replace what had been lost over the years, and turn this mail order home into something spectacular. If you weren’t told where the old stopped and the new began, you would think it was built as it now stands. While the kitchen now has all the modern conveniences; natural cherry cabinets, granite counter tops, a 12 foot island, it feels like it has always belonged.
The beautiful table and hutch in the dining area are a work of love for Kris. These pieces are unfinished wood, and must be treated regularly. “I use half linseed and half mineral oil. Then I pull the rug away, put down a tarp, and just go to town on it.” The patina to the wood is like none you have ever seen before, and enhances the beautiful coloring found in the pottery and paintings.
Upstairs the gracious master floor includes a traditional master suite with built in closets, dual sinks in the bathroom, and French doors lead onto yet another level of decking. Proudly framed on the wall of the master sweet is a portrait of the true Queen of the house, Kinsley. Commissioned by a local artist, this portrait shows the regal poise of this little minpin.
The second floor is also home to an exercise room overlooking the river as well as a TV room complete with refrigerator also overlooking the Mighty Mo.
Lastly, we go all the way downstairs to a cozy family room. A large TV stands on one wall, while another maintains the original stonework to the fireplace. The black cast insert at one time would have been meant for coal. In fact, the original coal room had been transformed in to a closet, and now is home to Kris’s wine cellar, and a few of John’s prized possessions.
Now, more than a century old, the John and Kris DeJean home is ready for the next 100 years.
To view more photos online, visit Spotted by clicking here.




