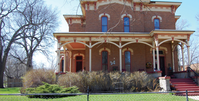The corner house of 503 Pine Street is a staple in most people’s minds when they think of the historic homes of Yankton. The house, built in 1879 by James McVay and later purchased by D.B. Gurney, has stood the test of time and different homeowners. It has been owned now by the Stephensons for 21 years. Linda and Daryl moved in around Thanksgiving of 1995. Getting the house was a challenge as Linda had wanted it for over a year. It was accidental as it wasn’t even on the market but after being patient they finally got it. The house needed a lot of work as it had fallen into slight disrepair. First and foremost they had to replace the roof because parts of it had collapsed. That was the first project they had to undertake as parts of the second floor were unusable because of the collapsed ceilings. Then it was the guts, a lot of plumbing work, and fixing up the floors. She had to redo the furnace but she kept it as steam because she liked it. Linda hasn’t done much for redecorating as she liked a lot of what the house already had. She painted the kitchen and added some wallpaper to rooms but the rest is as it was when they bought the house.
The dining room is a vivid reddish pink, and at one time had pink carpet. Linda did remove the carpet from that room.
Outside of adding bookshelves to one room and having modern conveniences the house appears as it would have back in 1879.
The house is an imposing Italianate house with marble fireplaces and a walnut stairway. The front entrance has a set of two gothic styled doors. However the entrance used now was not the original entrance to the house. The Stephensons started using the double doors because it’s easier and use the original main entrance as a sort of indoor garden. When you walk into the main foyer you are created with the exquisite stairway. Looking up to the balcony of the second floor there is a painting on the balcony of cherubs. There’s a large, spectacular bay window in the main sitting room which is featured in a family photo in the main foyer. The main floor also features a butler pantry and a servant staircase. There is still one fireplace that works and the other two served as a heating vent from downstairs. The main floor features simple yet outstanding heavy gothic doors. Less ornate than the double set that lead into the foyer but still interesting. The main floor also has most of the original wood flooring. Most of the wood flooring is original. The kitchen, though repainted, is large and features all the original cabinetry.
Upstairs features the 5 bedrooms and the bathroom. The bedrooms and even the bathroom are quite large and they all adjoin. If you were to walk into the first room right off the main staircase and went through the closet you would be able to pass through all the rooms all the way to the servant staircase. It’s an interesting added feature and is a great enjoyment for children.



